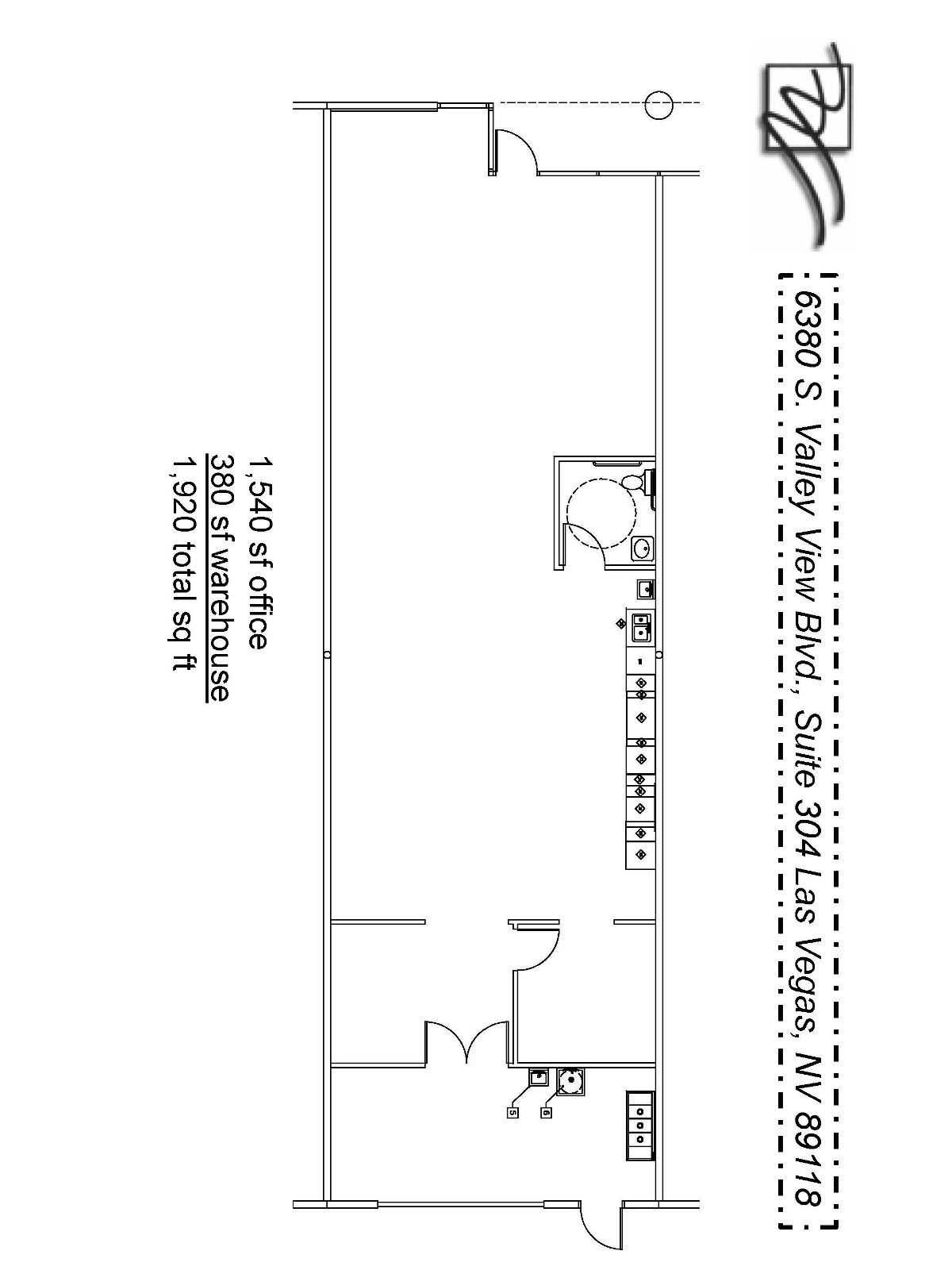$1.38 PSF NNN
Date Available: Immediate

Property Description
Valley View frontage space comprised of 1,540+/- square feet of office/showroom with custom tile floor, double door to the showroom, high ceilings, break room with built-in cabinets. The balance is 380+/- of evaporative cooled warehouse with a 12' X 12' overhead door. Phone and data cable throughout. Corporate identity allowed on the building.
Very Clean Hi-Tech Image. Concrete Tilt-Up Construction.3.5 Parking Per 1,000 Sq Ft. 18' Clear Height Warehouse With Skylites, Insulated, Evap. Cooler, 12' X 12' Overhead Doors, Common Loading Dock W/Free Use Of Fork Lift, Fully Fire Sprinklered, 110/208V 3 Phase Power, Zoned M-1, Covered Parking Available, Natural Gas Available, High Speed Data Available, Fiber Optics Served.
